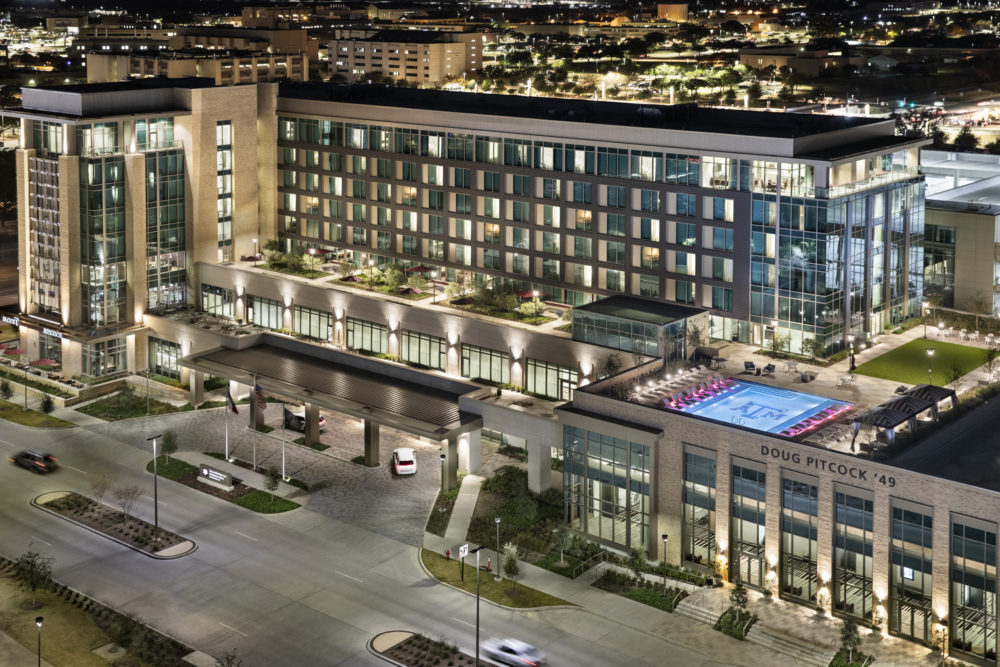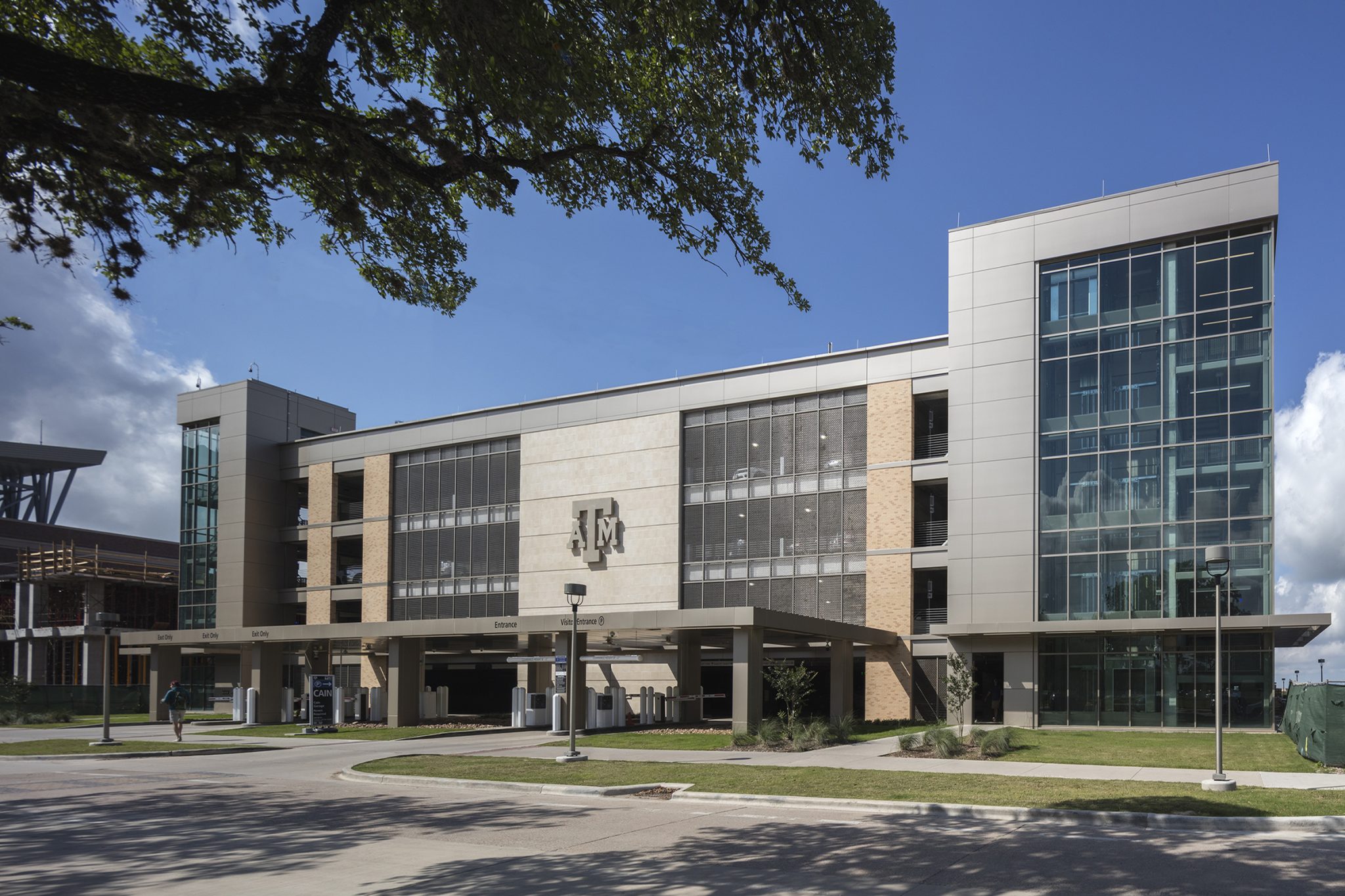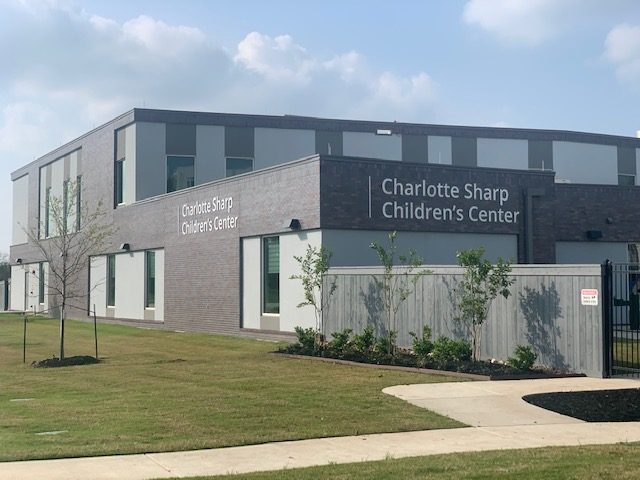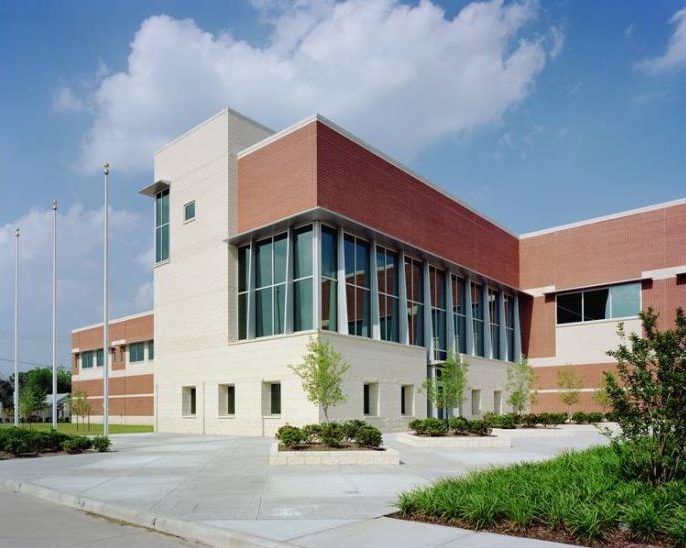Americus Holdings, having worked with multiple university systems and at all levels of government, has a proven 30-year track record and is purpose-built for a diverse range of projects.

Texas A&M Hotel & Conference Center
Through a joint venture in November 2016, Americus Holdings entered into a Design-Build contract to design and construct a new 250-room hotel and conference center on the Texas A&M University campus.
The 250-room, 250,000 SF hotel and 23,000 SF conference center is located directly adjacent to Kyle Field on the corner of Wellborn Road and Joe Routt Boulevard on the campus of Texas A&M University.
The first-class, upscale, 8-level hotel and conference center consists of a 2-level podium containing the conference center and hotel ballroom. The corner of the hotel at Wellborn Road and Joe Routt Boulevard is anchored by a glass and brick tower which contains a full-service restaurant and adjoining 12th Man Lounge at street and terrace levels. The upper six floors house 250 hotel guest rooms and planned amenities include a welcoming lobby entrance, a fitness center, a business center, and a third-floor exterior amenity level with a swimming pool featuring Texas A&M University’s logo.
The project was completed and opened in August 2018.
➤ Location: College Station, TX
➤ Architect: Huitt-Zollars, Inc.
➤ Contractor: Gilbane Building Company
➤ Project Cost: $131,942,500
Texas A&M Cain Parking Garage
In November 2015, Americus Holdings entered into a Development Agreement for the design and construction of a 1,400-space parking garage. The garage, which formally opened on October 10, 2016, is located near the Memorial Student Center and Kyle Field. Its five parking levels include more than 500,000 SF of floor space, as well as rooftop parking for use by visitors, permit holders, and fans on game days.
The exterior of the facility is designed to complement the surrounding campus infrastructure. A combination of materials including brick, burnished block, aluminum panels, and stainless-steel mesh was used in the construction of the exterior façade.
Construction of the Cain Garage project began shortly after the demolition of Cain Hall in the spring of 2016 and remained on schedule and on budget until its completion. The schedule from mobilization to completion was 11 months.
➤ Location: College Station, TX
➤ Architect: Huitt-Zollars, Inc.
➤ Contractor: Gilbane Building Company
➤ Project Cost: $47,131,507


Charlotte Sharp Children’s Center
In 2020, an early collaborative learning center on the Texas A&M University campus named Charlotte Sharp Children’s Center was completed. The first floor includes approximately 5,500 SF in which 10 classrooms’ enrollment capacity will provide placement options for 155 children in half-day and full-day programming. The structure also includes a large multipurpose area to be used to provide afterschool care for 25 children attending local elementary schools. Also included are storage areas for instructional materials and supplies, a workroom for faculty and staff, an office for greeting parents and visitors, and exterior spaces for two playground areas as regulated by state guidelines.
➤ Location: College Station, TX
➤ Architect: Huitt-Zollars, Inc.
➤ Contractor: RM Dudley Construction
➤ Project Cost: $8,300,000
Bayonet & Black Horse
In a partnership with the City of Seaside, BSL was selected to redevelop two existing federally-owned golf courses. BSL was chosen to create a master plan of approximately 450 acres to include two redeveloped and repositioned golf courses, a five-star golf course club house, a five-star 350-room destination resort-style hotel, 120 room timeshare units, and 150 exclusive residential lots. The company conducted extensive research and marketing studies including programming to determine the needs of the City of Seaside, the community, and end-users to determine what would be successful in the marketplace.
Over an approximate 6-month period the company completed the following:
- Project research for the golf course, club house, hotel, timeshare, and residential
- Market studies for all components
- Programming and design
- Hotel flag research and recommendation
- Hotel operator research and recommendation
- Residential housing and timeshare research and recommendation
➤ Location: Seaside, California
➤ Asset Type: Land to master-planned community
➤ Acquisition Date: 1997
➤ Sale Date: 2005


Liberty Village
Situated on 56.9 acres within the Fort Hood military base, Liberty Village is Fort Hood’s premier master-planned community. In 1987, Universal Service Fort Hood, Inc., an affiliated entity, was awarded a contract by the United States government to design and build a subdivision containing 300 homes, to build, operate and maintain a wastewater treatment plant, and construct and staff a maintenance facility to uphold the housing units and subdivision. Universal Service Fort Hood currently holds a ground lease on the development through 2029.
➤ Location: Fort Hood, Texas
➤ Asset Type: Land to master-planned community
➤ Acquisition Date: 1987
➤ Ground Lease Expiration: 2029
Houston Emergency Center
Americus Holdings was awarded this project in September of 2000. Working with the architectural/engineering firm PGAL and general contractor Gilbane, Mr. Schatte and his team collaborated closely with the City’s emergency systems and facilities development personnel to program, design, and construct the facility. Among other things, the winning proposal provided for a “fast-track” development approach that would allow for development of the facility in an accelerated time frame as well as insulating the City from construction risk by obligating the developer to deliver the completed project within 18 months of the execution of development agreement at a guaranteed maximum price.
Mr. Schatte led the development team and was instrumental in securing the $54,000,000 in capital necessary to fund 100% of the cost of acquiring, designing, and constructing the new 128,000 square foot City of Houston Emergency Operations Center (“HEC”). Design and construction of the HEC was completed under budget and approximately $1,000,000 originally intended for construction was returned to the City upon the City’s occupancy of the HEC.
Along with HEC providing 24/7 emergency 9-1-1 services, the facility is a $50 million investment towards a secured facility equipped with state-of-the-art emergency communications technology.
The Houston Emergency Center is one of the most impressive and technology advanced emergency communications facility in the country.
➤ Location: Houston, Texas
➤ Architect: PGAL
➤ Contractor: Gilbane Building Company
➤ Project Cost: $54,000,000

Texas A&M Hotel & Conference Center

Through a joint venture in November 2016, Americus Holdings entered into a Design-Build contract to design and construct a new 250-room hotel and conference center on the Texas A&M University campus.
The 250-room, 250,000 SF hotel and 23,000 SF conference center is located directly adjacent to Kyle Field on the corner of Wellborn Road and Joe Routt Boulevard on the campus of Texas A&M University.
The first-class, upscale, 8-level hotel and conference center consists of a 2-level podium containing the conference center and hotel ballroom. The corner of the hotel at Wellborn Road and Joe Routt Boulevard is anchored by a glass and brick tower which contains a full-service restaurant and adjoining 12th Man Lounge at street and terrace levels. The upper six floors house 250 hotel guest rooms and planned amenities include a welcoming lobby entrance, a fitness center, a business center, and a third-floor exterior amenity level with a swimming pool featuring Texas A&M University’s logo.
The project was completed and opened in August 2018.
➤ Location: College Station, TX
➤ Architect: Huitt-Zollars, Inc.
➤ Contractor: Gilbane Building Company
➤ Project Cost: $131,942,500
Texas A&M Cain Parking Garage

In November 2015, Americus Holdings entered into a Development Agreement for the design and construction of a 1,400-space parking garage. The garage, which formally opened on October 10, 2016, is located near the Memorial Student Center and Kyle Field. Its five parking levels include more than 500,000 SF of floor space, as well as rooftop parking for use by visitors, permit holders, and fans on game days.
The exterior of the facility is designed to complement the surrounding campus infrastructure. A combination of materials including brick, burnished block, aluminum panels, and stainless-steel mesh was used in the construction of the exterior façade.
Construction of the Cain Garage project began shortly after the demolition of Cain Hall in the spring of 2016 and remained on schedule and on budget until its completion. The schedule from mobilization to completion was 11 months.
➤ Location: College Station, TX
➤ Architect: Huitt-Zollars, Inc.
➤ Contractor: Gilbane Building Company
➤ Project Cost: $47,131,507
Charlotte Sharp Children’s Center

In 2020, an early collaborative learning center on the Texas A&M University campus named Charlotte Sharp Children’s Center was completed. The first floor includes approximately 5,500 SF in which 10 classrooms’ enrollment capacity will provide placement options for 155 children in half-day and full-day programming. The structure also includes a large multipurpose area to be used to provide afterschool care for 25 children attending local elementary schools. Also included are storage areas for instructional materials and supplies, a workroom for faculty and staff, an office for greeting parents and visitors, and exterior spaces for two playground areas as regulated by state guidelines.
➤ Location: College Station, TX
➤ Architect: Huitt-Zollars, Inc.
➤ Contractor: RM Dudley Construction
➤ Project Cost: $8,300,000
Bayonet & Black Horse

In a partnership with the City of Seaside, BSL was selected to redevelop two existing federally-owned golf courses. BSL was chosen to create a master plan of approximately 450 acres to include two redeveloped and repositioned golf courses, a five-star golf course club house, a five-star 350-room destination resort-style hotel, 120 room timeshare units, and 150 exclusive residential lots. The company conducted extensive research and marketing studies including programming to determine the needs of the City of Seaside, the community, and end-users to determine what would be successful in the marketplace.
Over an approximate 6-month period the company completed the following:
- Project research for the golf course, club house, hotel, timeshare, and residential
- Market studies for all components
- Programming and design
- Hotel flag research and recommendation
- Hotel operator research and recommendation
- Residential housing and timeshare research and recommendation
➤ Location: Seaside, California
➤ Asset Type: Land to master-planned community
➤ Acquisition Date: 1997
➤ Sale Date: 2005
Liberty Village

Situated on 56.9 acres within the Fort Hood military base, Liberty Village is Fort Hood’s premier master-planned community. In 1987, Universal Service Fort Hood, Inc., an affiliated entity, was awarded a contract by the United States government to design and build a subdivision containing 300 homes, to build, operate and maintain a wastewater treatment plant, and construct and staff a maintenance facility to uphold the housing units and subdivision. Universal Service Fort Hood currently holds a ground lease on the development through 2029.
➤ Location: Fort Hood, Texas
➤ Asset Type: Land to master-planned community
➤ Acquisition Date: 1987
➤ Ground Lease Expiration: 2029
Houston Emergency Center

Americus Holdings was awarded this project in September of 2000. Working with the architectural/engineering firm PGAL and general contractor Gilbane, Mr. Schatte and his team collaborated closely with the City’s emergency systems and facilities development personnel to program, design, and construct the facility. Among other things, the winning proposal provided for a “fast-track” development approach that would allow for development of the facility in an accelerated time frame as well as insulating the City from construction risk by obligating the developer to deliver the completed project within 18 months of the execution of development agreement at a guaranteed maximum price.
Mr. Schatte led the development team and was instrumental in securing the $54,000,000 in capital necessary to fund 100% of the cost of acquiring, designing, and constructing the new 128,000 square foot City of Houston Emergency Operations Center (“HEC”). Design and construction of the HEC was completed under budget and approximately $1,000,000 originally intended for construction was returned to the City upon the City’s occupancy of the HEC.
Along with HEC providing 24/7 emergency 9-1-1 services, the facility is a $50 million investment towards a secured facility equipped with state-of-the-art emergency communications technology.
The Houston Emergency Center is one of the most impressive and technology advanced emergency communications facility in the country.
➤ Location: Houston, Texas
➤ Architect: PGAL
➤ Contractor: Gilbane Building Company
➤ Project Cost: $54,000,000
